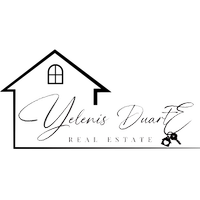3 Beds
2 Baths
2,068 SqFt
3 Beds
2 Baths
2,068 SqFt
Key Details
Property Type Single Family Home
Sub Type Single Family Residence
Listing Status Active
Purchase Type For Sale
Square Footage 2,068 sqft
Price per Sqft $302
Subdivision Arbor Lakes Ph 1A
MLS Listing ID TB8379189
Bedrooms 3
Full Baths 2
HOA Fees $635/ann
HOA Y/N Yes
Annual Recurring Fee 635.0
Year Built 1997
Annual Tax Amount $8,464
Lot Size 10,454 Sqft
Acres 0.24
Lot Dimensions 82x127
Property Sub-Type Single Family Residence
Source Stellar MLS
Property Description
Welcome home to 15209 Arbor Hollow Dr, in the sought-after community of Arbor Lakes in Odessa, Florida! This stunning 3-bedroom, 2-bathroom residence combines comfort, elegance, and functionality in a rarely available open-concept, split floor plan. Priced to sell and move-in ready, this home is ideal for those seeking the perfect blend of luxury and convenience.
Featuring over 2,000 square feet of bright and airy living space, the vaulted ceilings throughout enhance the home's expansive feel. From the moment you arrive, the home's appealing curb appeal, lush landscaping, and inviting entry courtyard welcome you warmly.
Stepping inside, natural light floods the spacious living area through triple pocket sliding doors, offering seamless access to the vaulted screened lanai and sparkling private pool—perfect for indoor-outdoor living and effortless entertaining. The recently fenced, expansive backyard adds privacy and plenty of room to enjoy Florida's beautiful weather year-round.
At the heart of the home, the kitchen impresses with stylish 42" cabinetry, luxurious countertops, and brand-new appliances—including a modern smart range. Designed for both daily convenience and memorable gatherings, the kitchen flows effortlessly into the living and outdoor areas.
Unwind in your luxurious primary suite, featuring serene pool views, a comfortable sitting area, dual walk-in closets, and a spa-inspired en-suite bathroom. Enjoy the oversized soaking tub, custom glass walk-in shower, and dual vanities designed for relaxation and ease.
The desirable split-bedroom layout provides privacy with two additional spacious bedrooms conveniently situated near the second bathroom, which includes direct access to the lanai and pool area—ideal for guests or family members.
Additional convenience is provided by the inside laundry room, equipped with a sink, shelving, and space for a full-size washer and dryer, located adjacent to the kitchen.
Recent upgrades further enhance this home's appeal and value:
Plantation shutters throughout
New hot water heater (2022)
Impact-resistant epoxy flooring in the spacious two-car garage (2022)
Premium vinyl fencing with two gates (2022)
Color-changing LED pool lighting (2022)
New pool pump (2023)
Pool enclosure screening replacement (2024)
Updated faucets and light fixtures (2025)
Newly installed hard-wired smoke detectors (2025)
Fresh interior paint throughout (2025)
Community living in Arbor Lakes includes fantastic amenities just steps away—enjoy the neighborhood park, tennis and pickleball courts, and playground. Families will appreciate the proximity to top-rated schools, particularly the prestigious Walker Middle Magnet School, offering convenient local bus pickup directly within the neighborhood.
With its meticulous care, modern upgrades, and outstanding location, this Arbor Lakes home truly stands out. Don't miss your chance to make this dream home your reality!
Location
State FL
County Hillsborough
Community Arbor Lakes Ph 1A
Area 33556 - Odessa
Zoning PD
Interior
Interior Features Vaulted Ceiling(s), Walk-In Closet(s), Window Treatments
Heating Electric
Cooling Central Air
Flooring Ceramic Tile, Laminate
Furnishings Unfurnished
Fireplace false
Appliance Dishwasher, Disposal, Electric Water Heater, Microwave, Range, Refrigerator
Laundry Electric Dryer Hookup, Inside, Laundry Room, Washer Hookup
Exterior
Parking Features Driveway, Garage Door Opener
Garage Spaces 2.0
Fence Vinyl
Pool In Ground
Community Features Playground, Tennis Court(s)
Utilities Available Cable Connected, Electricity Connected, Public, Sewer Connected, Sprinkler Meter, Underground Utilities, Water Connected
Amenities Available Pickleball Court(s), Playground, Tennis Court(s)
Roof Type Shingle
Porch Covered, Patio, Screened
Attached Garage true
Garage true
Private Pool Yes
Building
Story 1
Entry Level One
Foundation Slab
Lot Size Range 0 to less than 1/4
Sewer Public Sewer
Water Public
Structure Type Stucco
New Construction false
Schools
Elementary Schools Hammond Elementary School
Middle Schools Sergeant Smith Middle-Hb
High Schools Sickles-Hb
Others
Pets Allowed Cats OK, Dogs OK
Senior Community No
Ownership Fee Simple
Monthly Total Fees $52
Membership Fee Required Required
Special Listing Condition None

Find out why customers are choosing LPT Realty to meet their real estate needs
Learn More About LPT Realty






