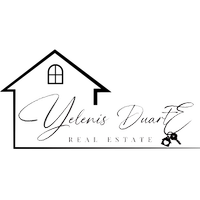4 Beds
2 Baths
1,490 SqFt
4 Beds
2 Baths
1,490 SqFt
Key Details
Property Type Single Family Home
Sub Type Single Family Residence
Listing Status Active
Purchase Type For Sale
Square Footage 1,490 sqft
Price per Sqft $254
Subdivision Auburndale Heights
MLS Listing ID O6315961
Bedrooms 4
Full Baths 2
Construction Status Completed
HOA Y/N No
Year Built 2025
Annual Tax Amount $471
Lot Size 8,276 Sqft
Acres 0.19
Property Sub-Type Single Family Residence
Source Stellar MLS
Property Description
Welcome to the home you've been waiting for! This beautifully designed 4-bedroom, 2-bath CUSTOM BUILT HOME offers 1,490 sq ft of comfort, style, and functionality—with no HOA.
Step inside and feel the warmth of an open-concept layout filled with natural light. The CHEF INSPIRED KITCHEN is a showstopper, featuring MARBLE COUNTYERTOPS, a LARGE ISLAND with a 36”FARMHOUSE SINK, and 42” white cabinets that brighten the space. Stainless steel appliances and a roomy pantry make cooking and hosting easy.
The spacious living area flows effortlessly into the covered back porch, perfect for morning coffee or evening get-togethers. Tray ceilings and oversized sliding doors bring in natural light and a sense of calm.
The luxurious master suite is your private retreat, complete with DUAL VANITIES, QUARTZ COUNTERTOPS, DOUBLE SHOWER HEADS, and POECKET DOORS for added space and privacy.
Outside, enjoy a fully fenced backyard—great for pets, play, or weekend BBQs. A built-in Centricon® pest control system and security backlight add peace of mind.
Located just a block from restaurants, a drugstore, and public transit, this home makes everyday life simple and convenient. You're also just 34 miles from Disney, 10.8 miles to Legoland, and 10 minute drive to Lake Myrtle Sports Park, and the newly renovated Lake Ariana Park.
Modern, energy-efficient, and perfectly located—this is Florida living at its best.
Don't wait—schedule your private tour today and make this dream home yours!
Location
State FL
County Polk
Community Auburndale Heights
Area 33823 - Auburndale
Zoning R-3
Interior
Interior Features Ceiling Fans(s), Living Room/Dining Room Combo, Open Floorplan, Tray Ceiling(s)
Heating Central
Cooling Central Air
Flooring Vinyl
Fireplace false
Appliance Dishwasher, Disposal, Electric Water Heater, Microwave, Range, Refrigerator
Laundry Corridor Access, Electric Dryer Hookup, Laundry Room
Exterior
Exterior Feature Private Mailbox, Sliding Doors
Garage Spaces 1.0
Fence Vinyl
Community Features Street Lights
Utilities Available Electricity Available, Fiber Optics, Public, Water Available
Roof Type Shingle
Attached Garage false
Garage true
Private Pool No
Building
Lot Description City Limits, Landscaped, Near Public Transit
Entry Level One
Foundation Concrete Perimeter
Lot Size Range 0 to less than 1/4
Builder Name K&M Homes LLC
Sewer Public Sewer
Water None
Structure Type Block,Concrete
New Construction true
Construction Status Completed
Schools
Elementary Schools Auburndale Central Elem
Middle Schools Stambaugh Middle
High Schools Auburndale High School
Others
Senior Community No
Ownership Fee Simple
Acceptable Financing Cash, Conventional, FHA, VA Loan
Listing Terms Cash, Conventional, FHA, VA Loan
Special Listing Condition None
Virtual Tour https://www.propertypanorama.com/instaview/stellar/O6315961

Find out why customers are choosing LPT Realty to meet their real estate needs
Learn More About LPT Realty






