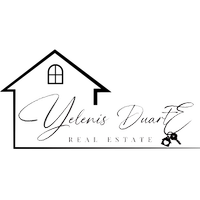5 Beds
3 Baths
2,466 SqFt
5 Beds
3 Baths
2,466 SqFt
Key Details
Property Type Single Family Home
Sub Type Single Family Residence
Listing Status Active
Purchase Type For Sale
Square Footage 2,466 sqft
Price per Sqft $170
Subdivision Triple Crk Ph 4 Village I
MLS Listing ID TB8410990
Bedrooms 5
Full Baths 3
HOA Fees $100/mo
HOA Y/N Yes
Annual Recurring Fee 1204.08
Year Built 2020
Annual Tax Amount $7,435
Lot Size 4,356 Sqft
Acres 0.1
Lot Dimensions 40x110
Property Sub-Type Single Family Residence
Source Stellar MLS
Property Description
**Recent improvements include brand-new luxury laminate flooring on the first floor, fresh interior paint providing a bright and refreshed look, and a newly installed solar panel system for incredibly low electric bills. **The first floor is thoughtfully designed with a private guest suite and full bathroom. The open-concept living and dining area flows into a spacious kitchen featuring granite countertops, an oversized island, stainless steel appliances, and a walk-in pantry—perfect for everyday living and entertaining. **On the second floor, relax in a generous primary suite with a large walk-in closet. A versatile loft/family room and two additional bedrooms provide flexibility and comfort for every household need. Enjoy a fully fenced, low-maintenance backyard ideal for relaxation and privacy. Residents have access to two clubhouses, two pools, tennis and basketball courts, playgrounds, and scenic walking trails. The home is located in a top-rated school zone including Dawson Elementary (within the community), Barrington Middle, and Sumner High School. Conveniently situated near I-75, shopping centers, dining, entertainment, hospitals, and more. ***BRING YOUR BEST OFFER*** CALL TODAY TO SCHEDULE YOUR PRIVATE TOUR!!
Location
State FL
County Hillsborough
Community Triple Crk Ph 4 Village I
Area 33579 - Riverview
Zoning PD
Interior
Interior Features Eat-in Kitchen, Kitchen/Family Room Combo, Living Room/Dining Room Combo, Open Floorplan, Stone Counters, Walk-In Closet(s)
Heating Central, Electric
Cooling Central Air
Flooring Carpet, Laminate
Fireplace false
Appliance Dishwasher, Disposal, Electric Water Heater, Microwave, Range, Refrigerator
Laundry Laundry Room
Exterior
Exterior Feature Dog Run, Sidewalk, Sliding Doors
Parking Features Driveway, Garage Door Opener
Garage Spaces 2.0
Fence Vinyl
Community Features Clubhouse, Deed Restrictions, Fitness Center, Golf Carts OK, Park, Playground, Pool, Sidewalks, Tennis Court(s)
Utilities Available Public
Roof Type Shingle
Attached Garage false
Garage true
Private Pool No
Building
Story 2
Entry Level Two
Foundation Slab
Lot Size Range 0 to less than 1/4
Sewer Public Sewer
Water Public
Structure Type Block,Vinyl Siding,Frame
New Construction false
Schools
Elementary Schools Warren Hope Dawson Elementary
Middle Schools Barrington Middle
High Schools Riverview-Hb
Others
Pets Allowed Yes
Senior Community No
Ownership Fee Simple
Monthly Total Fees $100
Acceptable Financing Cash, Conventional, FHA, VA Loan
Membership Fee Required Required
Listing Terms Cash, Conventional, FHA, VA Loan
Special Listing Condition None
Virtual Tour https://listings.nextdoorphotos.com/vd/203597421

Find out why customers are choosing LPT Realty to meet their real estate needs
Learn More About LPT Realty






