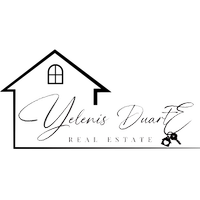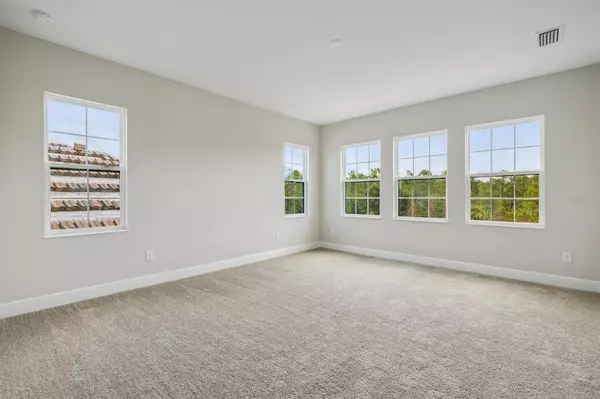5 Beds
4 Baths
3,518 SqFt
5 Beds
4 Baths
3,518 SqFt
Key Details
Property Type Single Family Home
Sub Type Single Family Residence
Listing Status Active
Purchase Type For Sale
Square Footage 3,518 sqft
Price per Sqft $213
Subdivision Crosswind Ranch
MLS Listing ID TB8412629
Bedrooms 5
Full Baths 4
Construction Status Completed
HOA Fees $45/qua
HOA Y/N Yes
Annual Recurring Fee 180.0
Year Built 2025
Annual Tax Amount $4,958
Lot Size 7,840 Sqft
Acres 0.18
Property Sub-Type Single Family Residence
Source Stellar MLS
Property Description
Welcome home to The Verona at Crosswind Ranch: your dream home awaits in Parrish, FL! Discover the exceptional Verona Quick Move-In home, available now at Crosswind Ranch in Parrish, FL. This stunning two-story residence is designed for modern living, offering both elegance and comfort. As you enter through the impressive double front doors, you'll be welcomed into a spacious foyer that leads to a versatile den , perfect for elegant entertaining or a dedicated home office. The heart of this home is its open-concept design, seamlessly connecting the grand room, island kitchen, and casual dining area. This creates an inviting and warm space, ideal for family gatherings and entertaining friends. For added convenience and privacy, a guest suite and bath are also located on the first floor. Upstairs, the Verona continues to impress. You'll find an expansive bonus room, offering endless possibilities as a playroom, media center, or an additional living area. The private owner's retreat is a true sanctuary, featuring a generous walk-in closet and a luxurious en-suite bathroom. Oversized secondary bedrooms, each with their own spacious walk-in closets, provide ample room for family or guests. Step outside to your expansive lanai, stretching across the entire living room, an ideal space for outdoor dining, relaxation, and entertaining. The large yard provides plenty of room for a future pool or various family activities, perfect for creating lasting memories. Every detail in this home has been carefully selected to enhance its beauty and functionality. Enjoy the thoughtful touches of Sonoma Painted Linen cabinets, Frost Whte MSI countertops, and stylish Pride Plus LVP flooring, all contributing to a sense of warmth and luxury. Don't miss the opportunity to make this beautiful Verona home your own! Experience the charm and luxury of the Verona at Crosswind Ranch, where your dream home is ready and waiting for you. Discover Crosswind Ranch, residents will enjoy a community pool and cabana, pocket parks, and scenic water and conservation views throughout. Listing Price amount for this Pending Sale includes Design and Structural Options.
Location
State FL
County Manatee
Community Crosswind Ranch
Area 34219 - Parrish
Zoning RESI
Interior
Interior Features High Ceilings, In Wall Pest System, Open Floorplan, Stone Counters, Walk-In Closet(s)
Heating Central
Cooling Central Air
Flooring Carpet, Luxury Vinyl
Fireplace false
Appliance Dishwasher, Disposal, Microwave, Range
Laundry Laundry Room
Exterior
Exterior Feature Sliding Doors
Garage Spaces 3.0
Community Features Pool
Utilities Available Natural Gas Connected
Roof Type Tile
Attached Garage true
Garage true
Private Pool No
Building
Entry Level Two
Foundation Slab
Lot Size Range 0 to less than 1/4
Builder Name Homes by WestBay
Sewer Public Sewer
Water Public
Structure Type Block,Stone,Stucco
New Construction true
Construction Status Completed
Schools
Elementary Schools Barbara A. Harvey Elementary
Middle Schools Buffalo Creek Middle
High Schools Parrish Community High
Others
Pets Allowed Yes
Senior Community No
Ownership Fee Simple
Monthly Total Fees $15
Membership Fee Required Required
Special Listing Condition None

Find out why customers are choosing LPT Realty to meet their real estate needs
Learn More About LPT Realty






