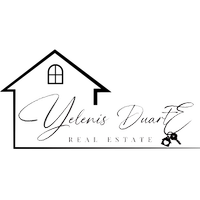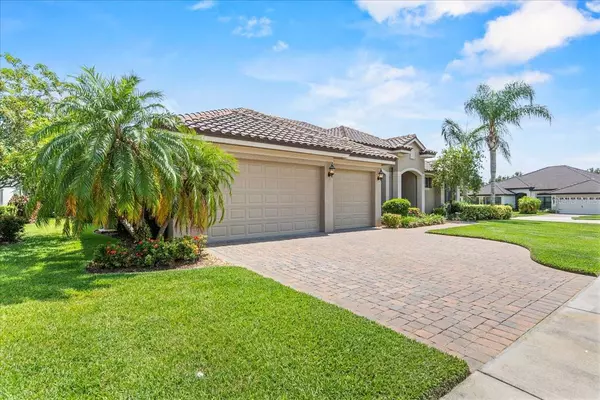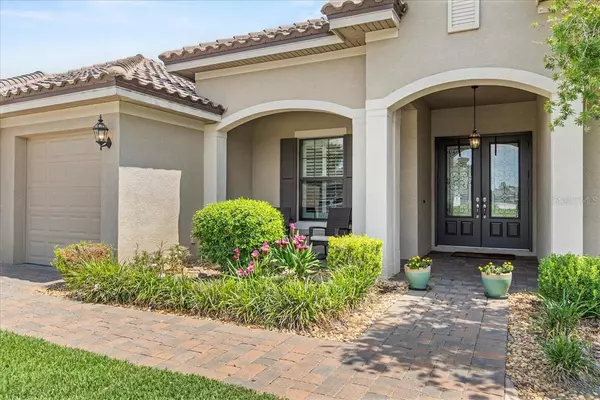4 Beds
3 Baths
2,583 SqFt
4 Beds
3 Baths
2,583 SqFt
Key Details
Property Type Single Family Home
Sub Type Single Family Residence
Listing Status Active
Purchase Type For Sale
Square Footage 2,583 sqft
Price per Sqft $222
Subdivision Lake Juliana Estates
MLS Listing ID P4935708
Bedrooms 4
Full Baths 3
HOA Fees $598/qua
HOA Y/N Yes
Annual Recurring Fee 2392.0
Year Built 2015
Annual Tax Amount $4,499
Lot Size 0.300 Acres
Acres 0.3
Property Sub-Type Single Family Residence
Source Stellar MLS
Property Description
Step inside to find upgraded tile floors, granite countertops a chef's kitchen that flows into open living space and a hidden pantry that's as stylish as it is practical. The private salt water pool is a serene retreat and the large extended 3-car garage is perfect for all your favorite toys for the private lake! The primary suite is a true showstopper—featuring an oversized walk-in closet. The upgraded luxury bathtub adds a touch of everyday indulgence only steps away from a massive walk in closet fully customized with wood cabinetry.
Enjoy a lifestyle that includes private lake access, a resident-only boat ramp, tennis, pickleball, and basketball courts, and a gated entrance for peace of mind—all with low HOA fees and no CDD. Live minutes from I-4 with easy access to Tampa and Orlando.
This is more than a home—it's a luxury lifestyle on two lakes.
Don't miss your chance to own a true Luxury Home in one of Polk County's most exclusive communities.
(4th room can be a Flex space or Office as it does not have a built in closet.)
Location
State FL
County Polk
Community Lake Juliana Estates
Area 33823 - Auburndale
Rooms
Other Rooms Den/Library/Office
Interior
Interior Features Ceiling Fans(s), Crown Molding, Eat-in Kitchen, High Ceilings, Kitchen/Family Room Combo, Open Floorplan, Primary Bedroom Main Floor, Solid Surface Counters, Solid Wood Cabinets, Tray Ceiling(s)
Heating Central
Cooling Central Air
Flooring Carpet, Ceramic Tile
Fireplace false
Appliance Built-In Oven, Cooktop, Dishwasher, Disposal, Electric Water Heater, Exhaust Fan, Freezer, Ice Maker
Laundry Laundry Room
Exterior
Exterior Feature French Doors, Garden, Lighting, Private Mailbox
Parking Features Boat, Driveway, Garage Door Opener
Garage Spaces 3.0
Pool In Ground, Lighting, Salt Water
Community Features Clubhouse, Deed Restrictions, Gated Community - No Guard, Golf Carts OK, Playground, Pool, Sidewalks, Tennis Court(s), Street Lights
Utilities Available BB/HS Internet Available, Cable Connected, Electricity Connected, Fire Hydrant, Phone Available, Sprinkler Meter, Underground Utilities, Water Connected
Amenities Available Cable TV, Clubhouse, Gated, Pickleball Court(s), Playground, Pool
Roof Type Tile
Porch Covered, Screened
Attached Garage true
Garage true
Private Pool Yes
Building
Lot Description Corner Lot, Sidewalk, Paved
Story 1
Entry Level One
Foundation Concrete Perimeter
Lot Size Range 1/4 to less than 1/2
Builder Name Arthur Rutenberg
Sewer Public Sewer
Water Public
Structure Type Block,Stucco
New Construction false
Schools
Elementary Schools Berkley Elem
Middle Schools Berkley Accelerated Middle
High Schools Auburndale High School
Others
Pets Allowed Cats OK, Dogs OK
HOA Fee Include Cable TV,Pool,Pest Control
Senior Community No
Ownership Fee Simple
Monthly Total Fees $199
Acceptable Financing Cash, Conventional, FHA, VA Loan
Membership Fee Required Required
Listing Terms Cash, Conventional, FHA, VA Loan
Special Listing Condition None
Virtual Tour https://my.matterport.com/show/?m=E78ws2bwyUh&mls=1

Find out why customers are choosing LPT Realty to meet their real estate needs
Learn More About LPT Realty






